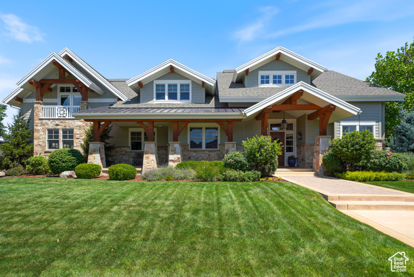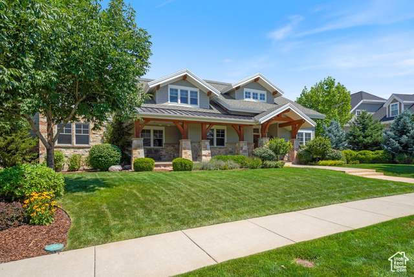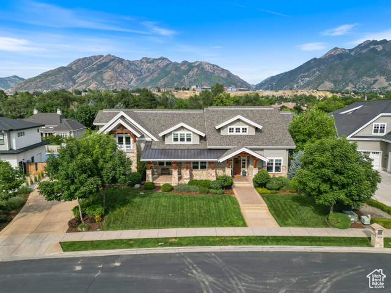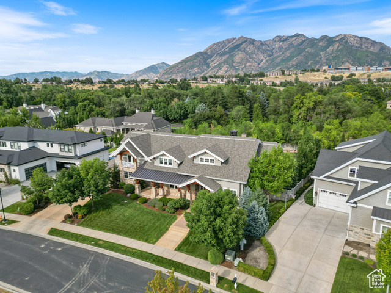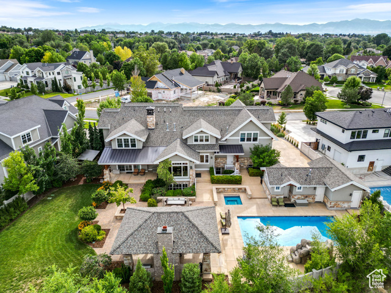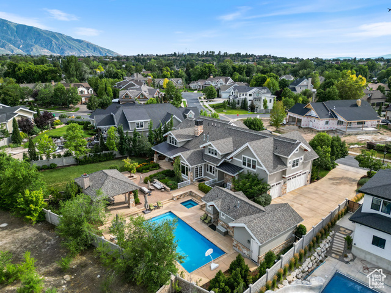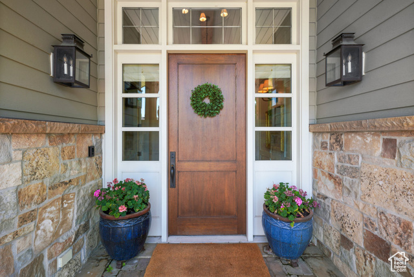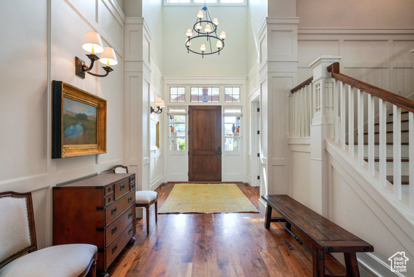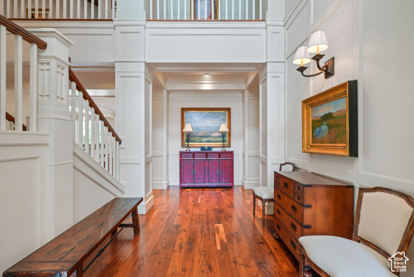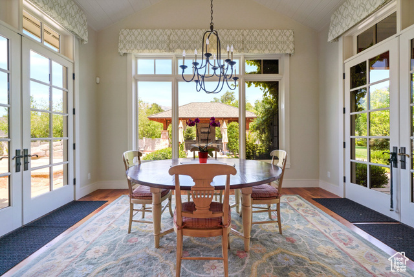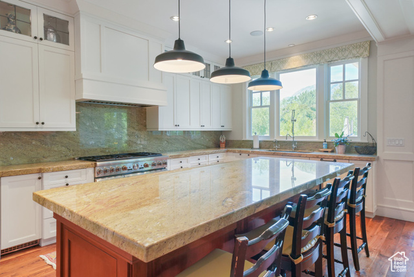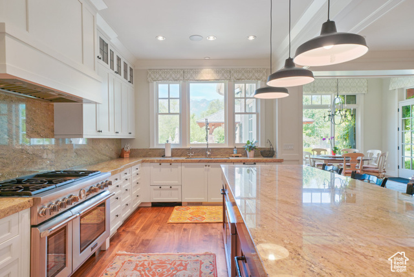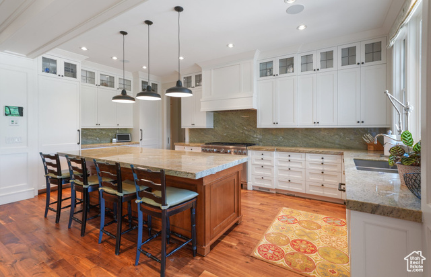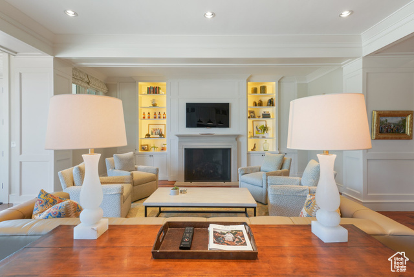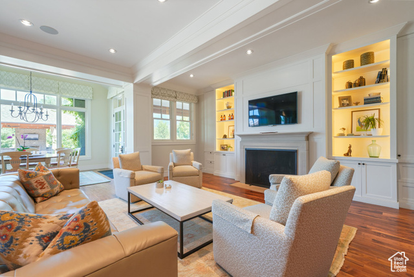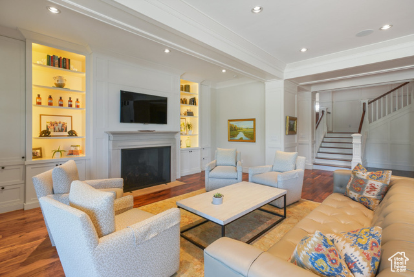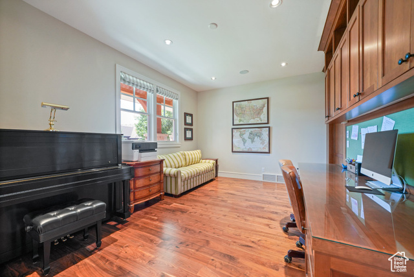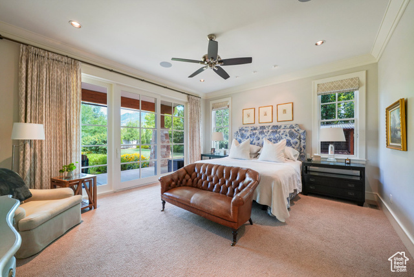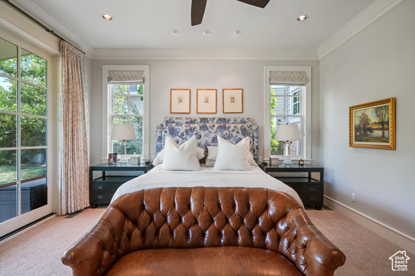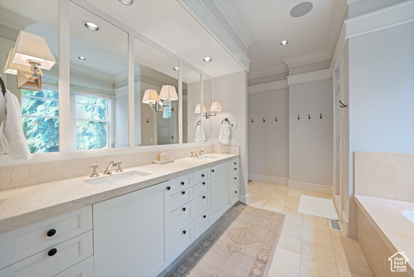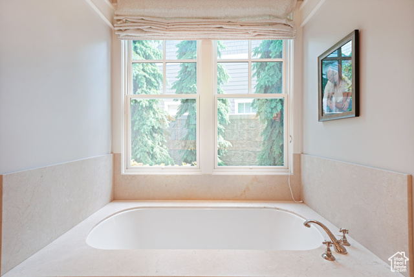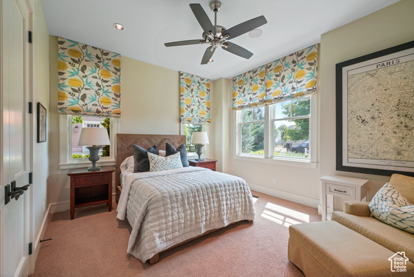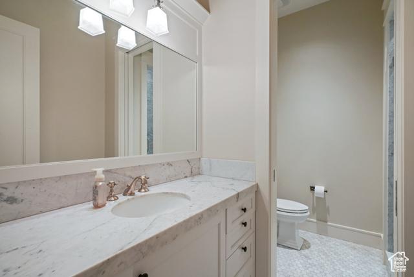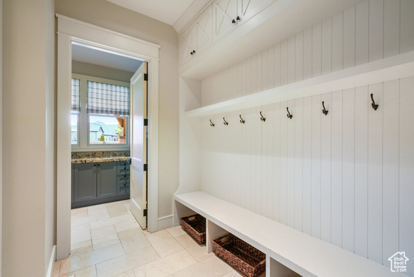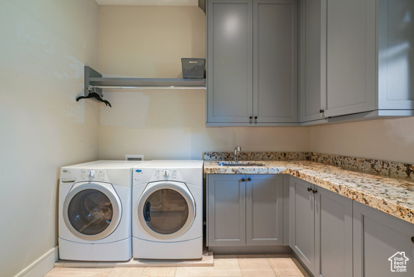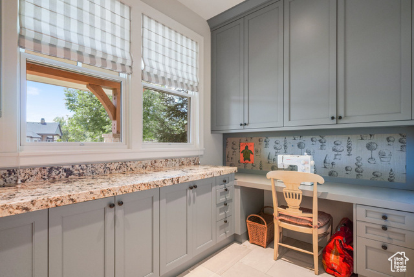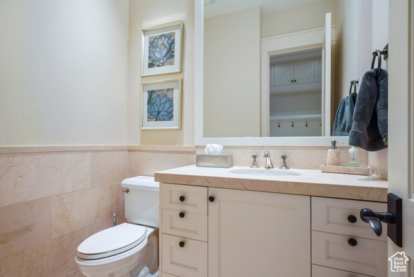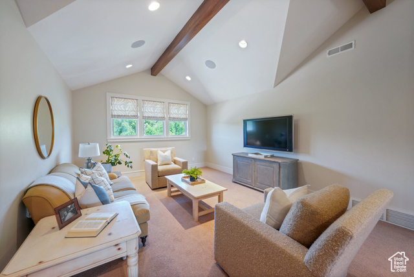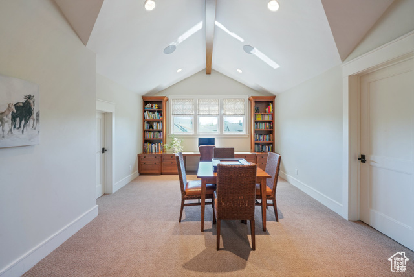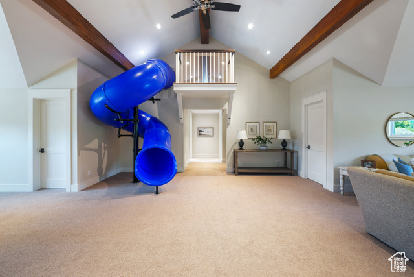7839 S MYSTIC MEADOW LN
Cottonwood Heights, Cottonwood Heights, US,- 7 beds
- 2 baths
Basics
- Date added: Added 2 weeks ago
- Category: Residential
- Type: Single Family Residence
- Status: Active
- Bedrooms: 7
- Bathrooms: 2
- Lot size: 0.63, 27442.8 acres
- Year built: 2013
- County Or Parish: Salt Lake
- Subdivision Name: COTTONWOOD M
- Zoning: Single-Family
- Parcel Number: 22-33-226-075
- MLS ID: 1992650
Description
-
Description:
Rarely available, custom built two-story Craftsman home in the beautiful Talavera neighborhood. This home is situated on a large flat lot with mature landscaping and mountain views. An incredible yard features many entertaining spaces with salt water pool, spacious covered pavilion, built-in fireplace, TV and barbecue. Step inside to an open floor plan with tall ceilings, oversized windows and custom millwork throughout. Natural light flows in this home and features walnut flooring, cabinetry built-ins, high end lighting, custom window treatments and all marble baths. Beautiful office or music room with cabinetry. Gourmet kitchen features a large island with bar seating, granite counter tops, Thermador and Sub-Zero appliances, two dishwashers, a pebble ice maker and large walk-in pantry. The attached family room and semi- formal dining space make this home comfortable and relaxed, without compromising elegance. Mudroom with cabinetry off the heated three car garage and a full laundry room with enough space for all those activities. Beautiful and private main floor primary suite features radiant floors, jacuzzi tub and walk-in closet. Sliding doors lead out to patio space overlooking the incredibly manicured yard. Additional main floor guest room with access to beautiful bathroom. Grand staircase leads to second level living with four additional bedrooms and laundry room. The darling Jack and Jill bath, complete with marble tile, soaker tub and walk-in shower, connects two spacious bedrooms. Two additional ensuite bedrooms with walk-in closets and marble baths. Spacious family living space for TV and games, complete with indoor slide and bonus room. Lower walkout level is an entertainers paradise with living space, full kitchen and seating area, large guest suite and fitness / yoga room. Additional features on this home include Control 4 system, in-ceiling surround sound and intercom system, outdoor lighting, raised vegetable garden and ample storage. Do not miss the oversized detached garage and pool bathroom. This home is within walking distance to Crestwood Park with a neighborhood pool and tennis courts and access to green space and walking trails. One must visit this home to appreciate the attention to details, the quality and the incredible location.
Show all description
Rooms
- Rooms Total: 30
- Bathrooms Half: 2
- Bathrooms Partial: 2
- Basement Finished: 100
Building Details
- Building Area Total: 10732 sq ft
- Mobile Length: 0
- Mobile Width: 0
- Basement: Walk-Out Access
- Stories: 3
- Construction Materials: Asphalt,Cedar,Stone,Cement Siding
- Covered Spaces: 4
- Garage Spaces: 4
Amenities & Features
- Appliances: Dryer,Gas Grill/BBQ,Microwave,Range Hood,Refrigerator,Washer
- Window Features: Drapes,Shades
- Parking Total: 8
- Open Parking Spaces: 4
- Cooling: Central Air
- Roof: Asphalt
- Utilities: Natural Gas Connected,Electricity Connected,Sewer Connected,Water Connected
- Exterior Features: Balcony,Basement Entrance,Entry (Foyer),Out Buildings,Lighting,Patio: Covered,Walkout,Patio: Open
- Interior Features: Alarm: Security,Bar: Wet,Bath: Master,Bath: Sep. Tub/Shower,Closet: Walk-In,Den/Office,Disposal,Gas Log,Intercom,Kitchen: Second,Range: Gas,Range/Oven: Built-In
- Pool Features: Heated,In Ground,With Spa,Electronic Cover
- Sewer: Sewer: Connected
- Fireplaces Total: 1
- Architectural Style: Stories: 2
- Flooring: Carpet,Hardwood,Marble
- Heating: Forced Air,Gas: Central,Radiant Floor
- Patio And Porch Features: Covered,Patio: Open
- Security Features: Security System
- Water Source: Culinary
School Information
- High School District: Canyons
- Middle Or Junior School District: Canyons
- Elementary School District: Canyons
- Elementary School: Oakdale
- High School: Brighton
- Middle Or Junior School: Albion
Miscellaneous
- Tax Annual Amount: $13,118
- Association Name: Trio Managment
- Association Amenities: Snow Removal
- Lot Features: Curb & Gutter,Fenced: Full,Secluded,Sprinkler: Auto-Full,View: Mountain
- View: Mountain(s)
- Exclusions: See Remarks
- Inclusions: See Remarks, Alarm System, Dryer, Gas Grill/BBQ, Microwave, Range, Range Hood, Refrigerator, Washer, Window Coverings, Trampoline
- List Office Name: Plumb & Company Realtors LLP
- Virtual Tour URL Unbranded: https://my.matterport.com/show/?m=nTYQqbRYWSQ
- Listing Terms: Cash,Conventional
- Property Condition: Blt./Standing
- Vegetation: Landscaping: Full,Mature Trees
- Current Use: Single Family
- Association Fee: $130

